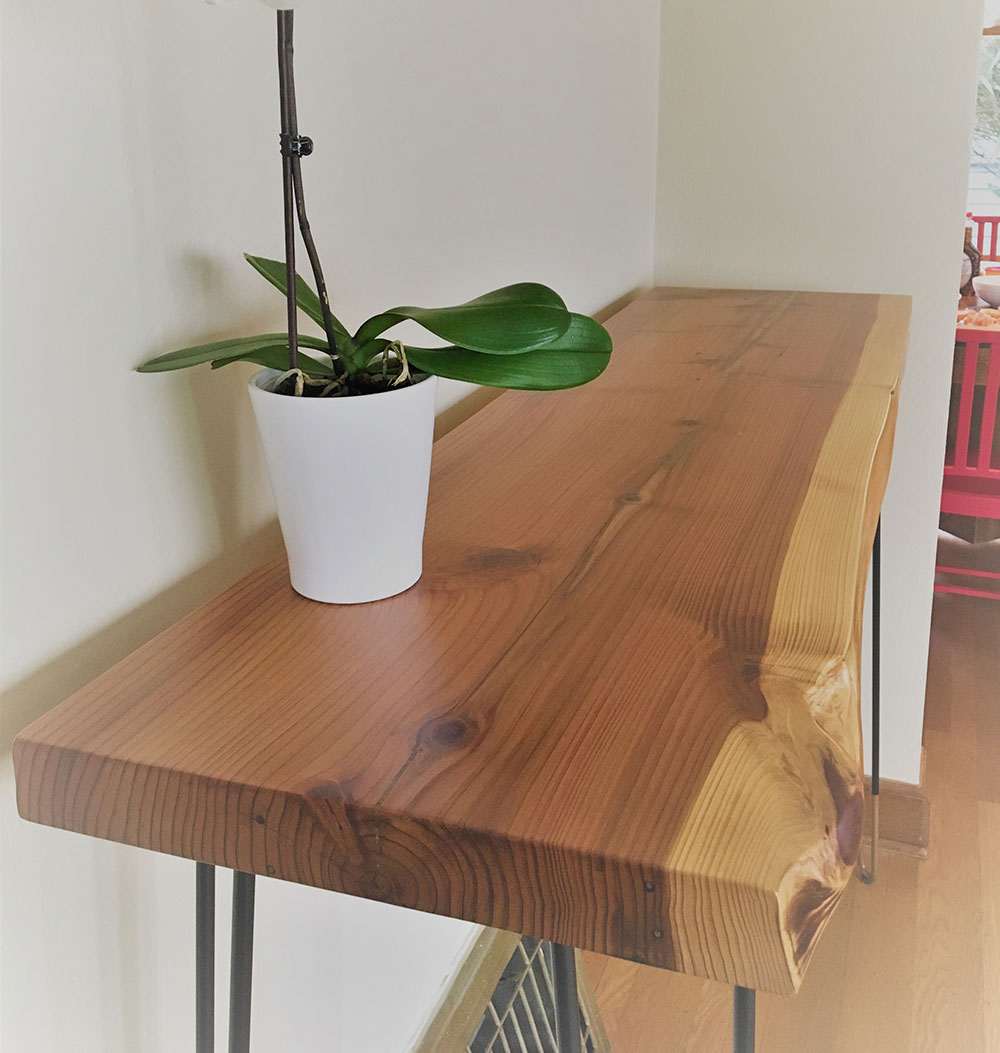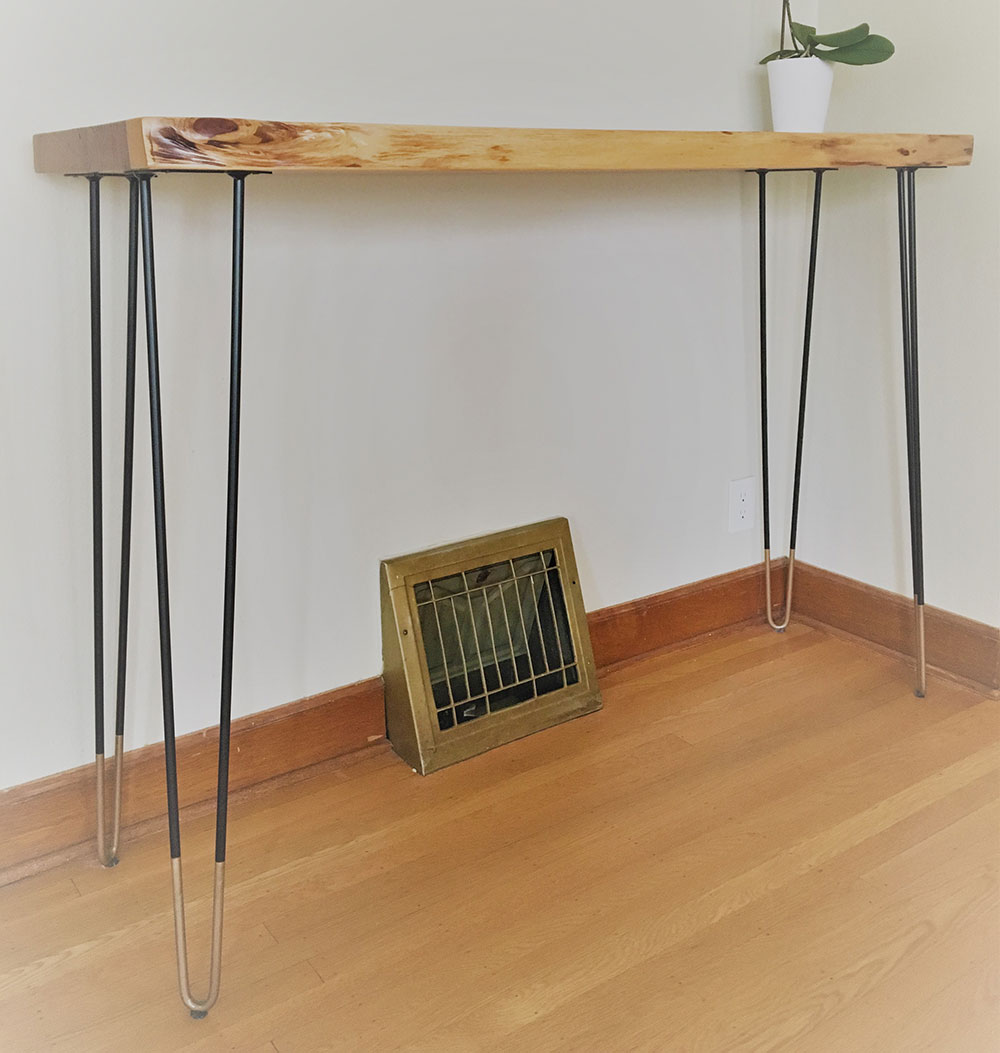Deschutes House By FINNE Architects
For more information regarding this project, see Finne Architects. At FINNE Architects, Chris Hawley was the Project Architect/Manager and Nils Finne was the Design Principal.

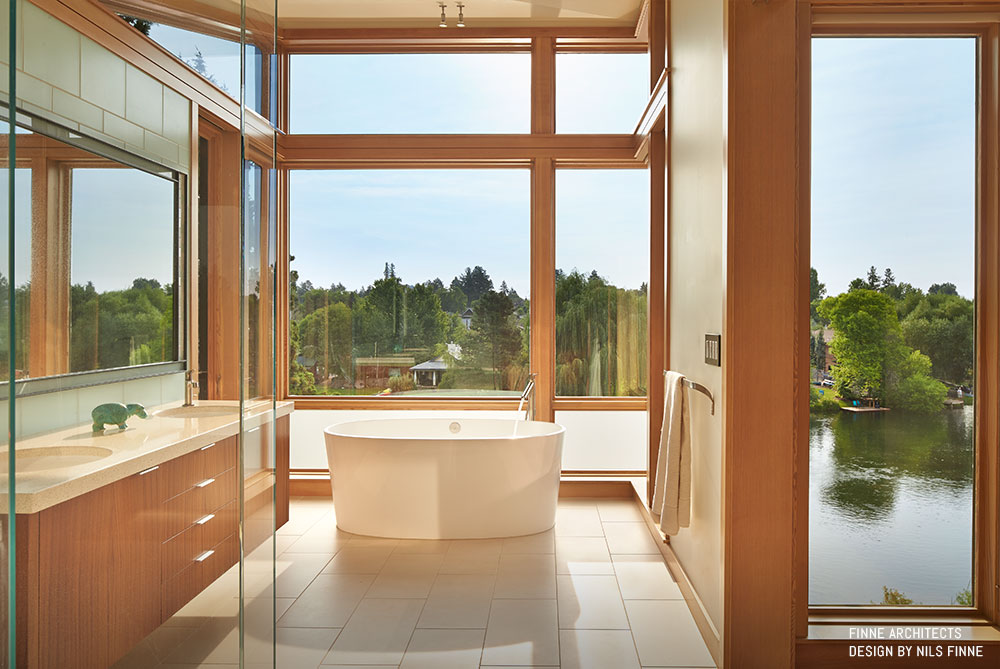

What I liked about the project
Located on banks of the Deschutes River the lot slopes nearly 25’ down to the water’s edge. The challenge: to get the primary living spaces as close to the river as possible; allowing the residents to have a direct connection to the water and its amenities. The resulting house gently steps down with grade through an elegant entry sequence allowing the river-side deck to hover just above a massive monolithic boulder. Two undulating ceiling panels help define the living and dining spaces and organize the LED spotlights sprinkled within them.
Project Details & Credits:
Project Details & Credits:
3 beds ∙ 3 baths
Square Footage: 2,950 sf
Year Completed: 2014
Design Principal: Nils Finne
Project Manager/Architect: Chris Hawley
Photographer: Benjamin Benschneider
Fall City Renovation By FINNE Architects
For more information regarding this project, see Finne Architects. At FINNE Architects, Chris Hawley was the Project Architect/Manager and Nils Finne was the Design Principal.

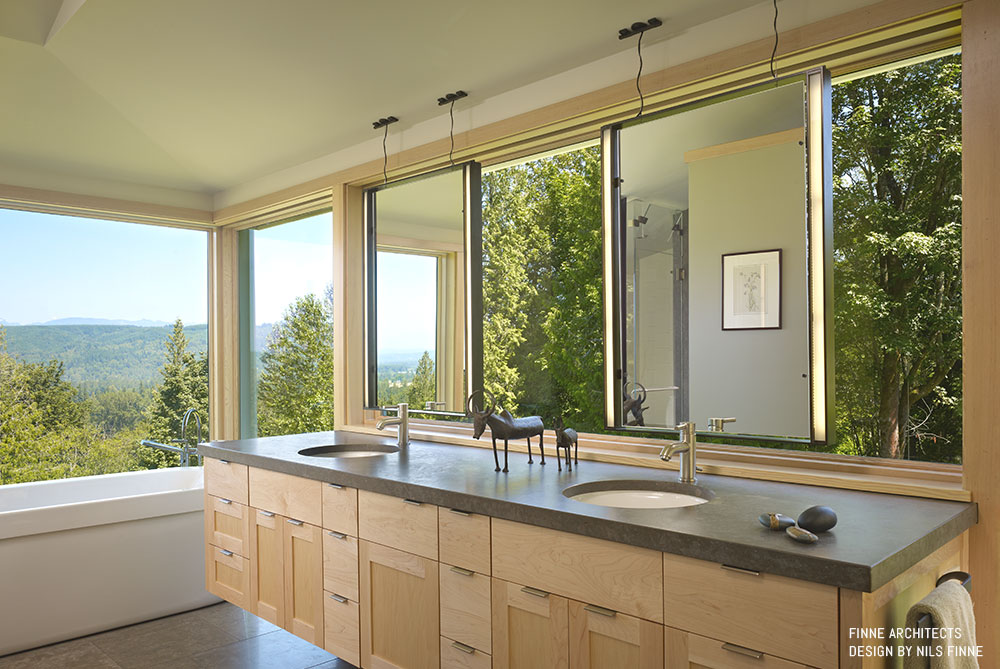
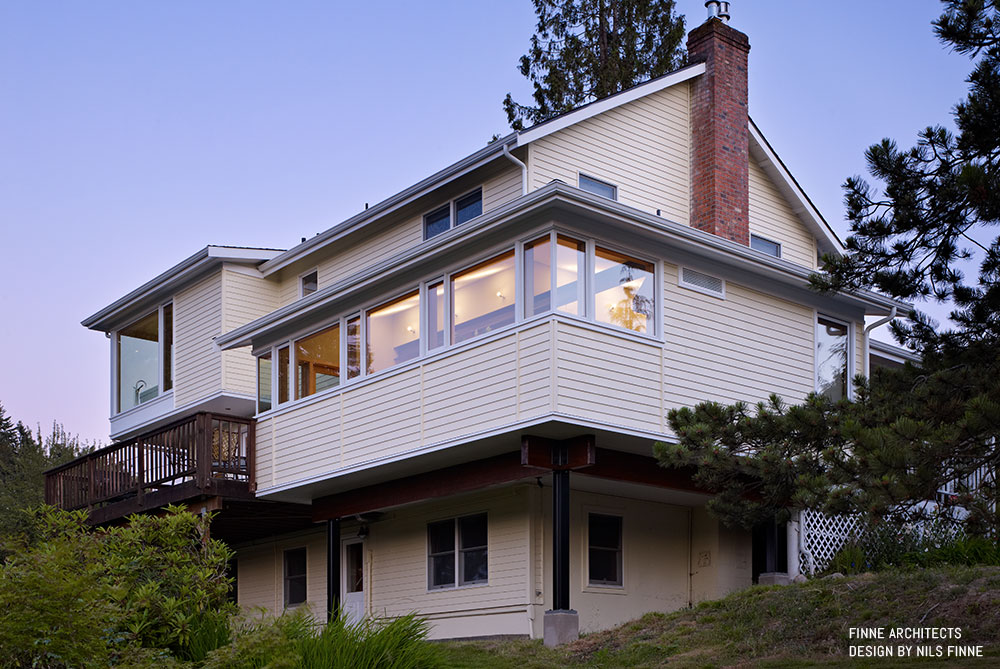
What I liked about the project
Perched above the Snoqualmie Valley, this traditional farmhouse began with a compartmentalized kitchen and dining room. By adding nearly 250 sf and taking down a dividing wall, a shared space is created that has access to panoramic view of the valley below through a ribbon of glass that wraps the kitchen work zone. Two hanging steel mirrors with integrated LED lighting float in front of another strip of glass above the vanity in the renovated master bath.
Project Details & Credits:
Renovation and Additions to Kitchen, Master Bedroom and Bathroom
Renovated and added Square Footage: 980 sf
Year Completed: 2010
Architectural/Interior Design: Nils Finne
Project Architect/Manager: Chris Hawley
Photographer: Benjamin Benschneider
Elliott Bay House By FINNE Architects
For more information regarding this project, see Finne Architects. At FINNE Architects, Chris Hawley was the Project Architect/Manager and Nils Finne was the Design Principal.
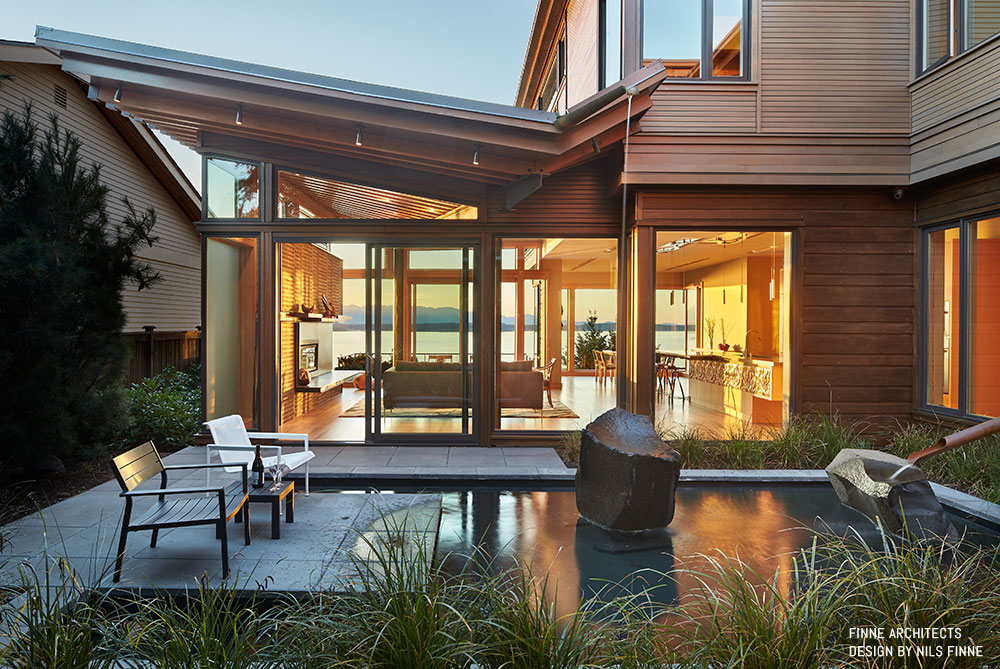

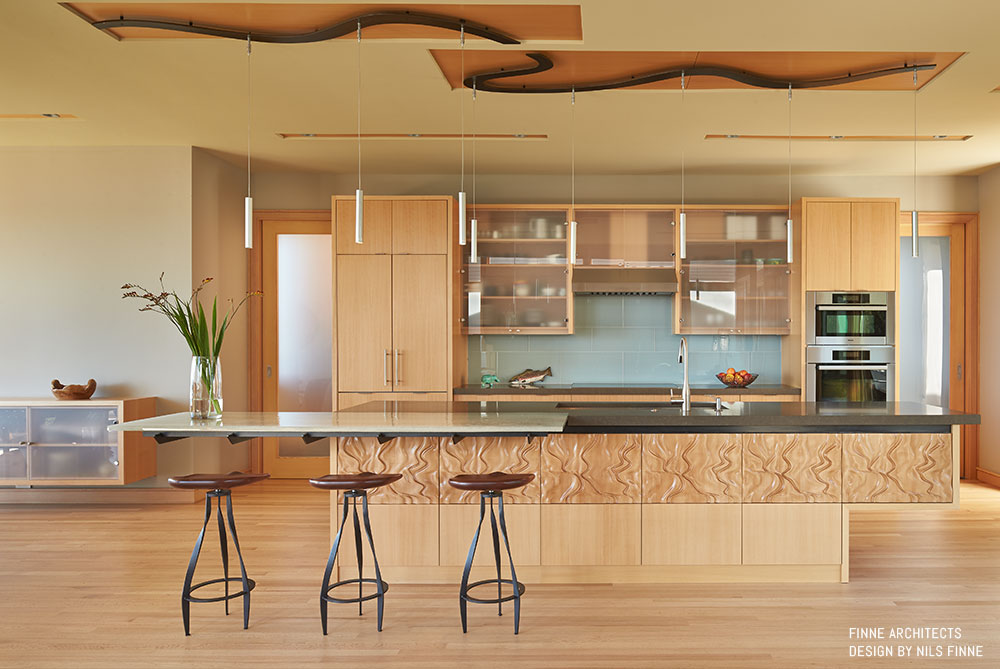
What I liked about the project
Working with a narrow lot, a serene entry courtyard creates an intimate and unexpected outdoor living space. The courtyard, boasting a reflecting pool and patio acts as a stark counterpoint to the sweeping views of Elliott Bay beyond. Tightly-spaced structural Douglas-fir beams rest on a steel girder; creating a butterfly-roof that directs rainwater to two precisely placed basalt rocks that seem to float in the reflecting pool. The beech wood interior cabinets are highlighted by CNC milled accent panels with a rippled landscape.
Project Details & Credits:
3 beds ∙ 2.5 baths
Square Footage: 3,430 sf
Year Completed: 2014
Architectural/Interior Design: Nils Finne
Project Architect/Manager: Chris Hawley
Photographer: Benjamin Benschneider
Mazama House By FINNE Architects
For more information regarding this project, see Finne Architects. At FINNE Architects, Chris Hawley was the Project Architect/Manager and Nils Finne was the Design Principal.
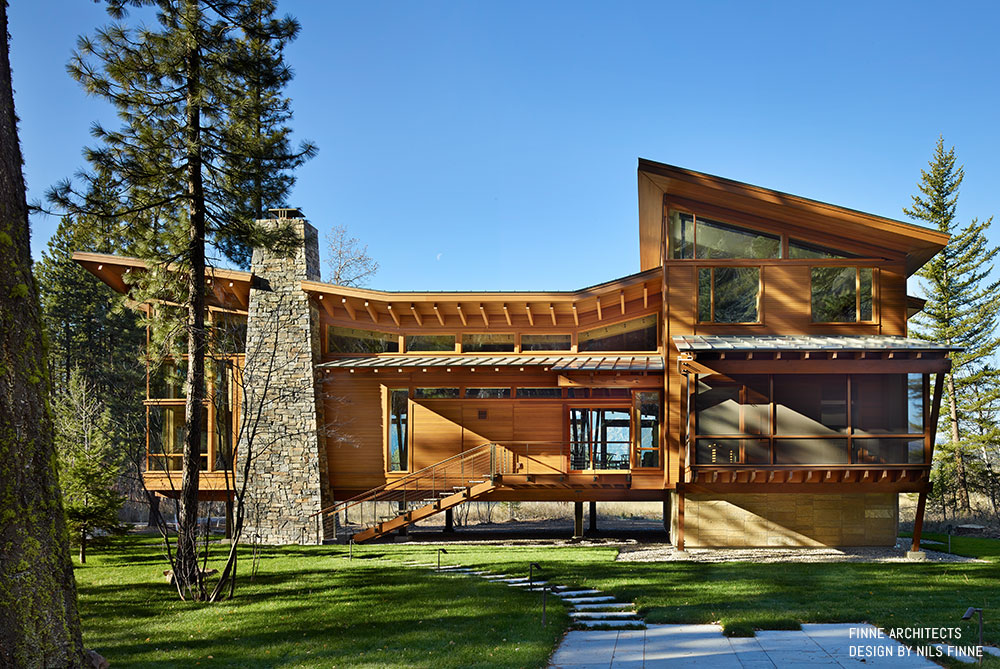
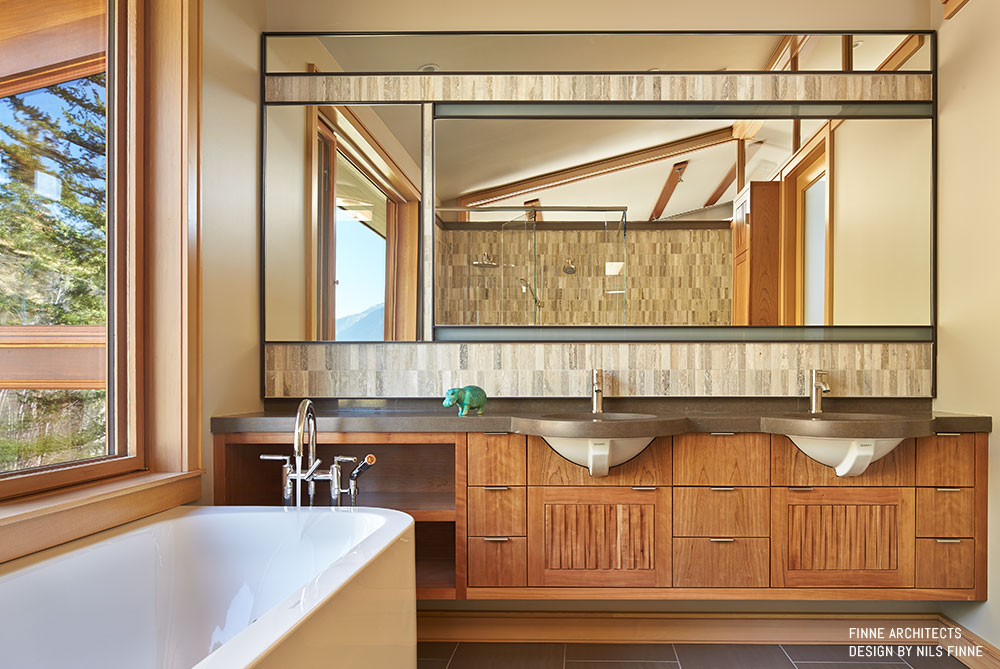

What I liked about the project
Nestled on the edge of a meadow and at the foot for a massive wall of rock – the living spaces of the Mazama Residence are lifted 7 feet above grade on six exposed steel columns. Although challenging from the standpoint of supplying the spaces with mechanical, electrical and plumbing – the elevated pavilion has the lightest of touches on the landscape and gives the residents a unique perspective of the surrounding nature. Custom designed furniture and lighting makes this project one the most cohesive design projects in my tenure at Finne Architects.
Project Details & Credits:
3 beds ∙ 4.5 baths
Square Footage: 4,330 sf
Year Completed: 2013
Architectural/Interior Design: Nils Finne
Project Architect/Manager: Chris Hawley
Photographer: Benjamin Benschneider
Port Ludlow House By FINNE Architects
For more information regarding this project, see Finne Architects. At FINNE Architects, Chris Hawley was the Project Architect/Manager and Nils Finne was the Design Principal.
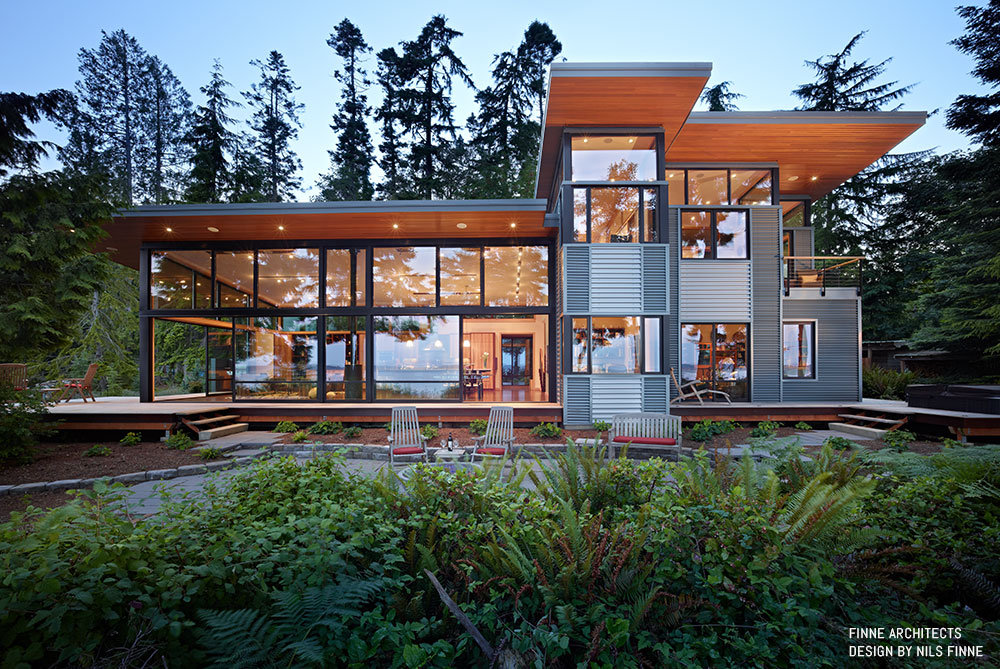
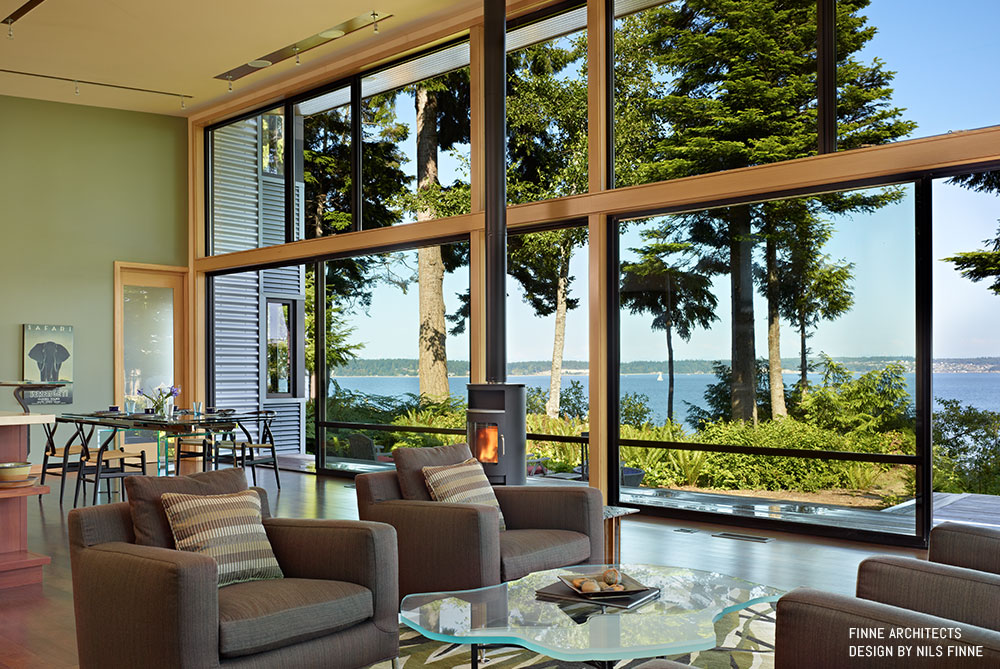

What I liked about the project
Atop a high bank above the Hood Canal, the Port Ludlow Residence is the product of many savvy design solutions that made a big difference in the finished product. Such measures as sourcing and adapting a commercial window system, fitting the cabinets with zebrawood plywood panels, cladding the residence in recycled steel siding, and pushing the limits of the overhangs – helped make this project both cost efficient in its construction and day-to-day operation.
Project Details & Credits:
2 beds ∙ 2 baths
Square Footage: 2,450 sf
Year Completed: 2008
Architectural/Interior Design: Nils Finne
Project Architect/Manager: Chris Hawley
Photographer: Benjamin Benschneider
Alpine Entry Desk By Chris Hawley
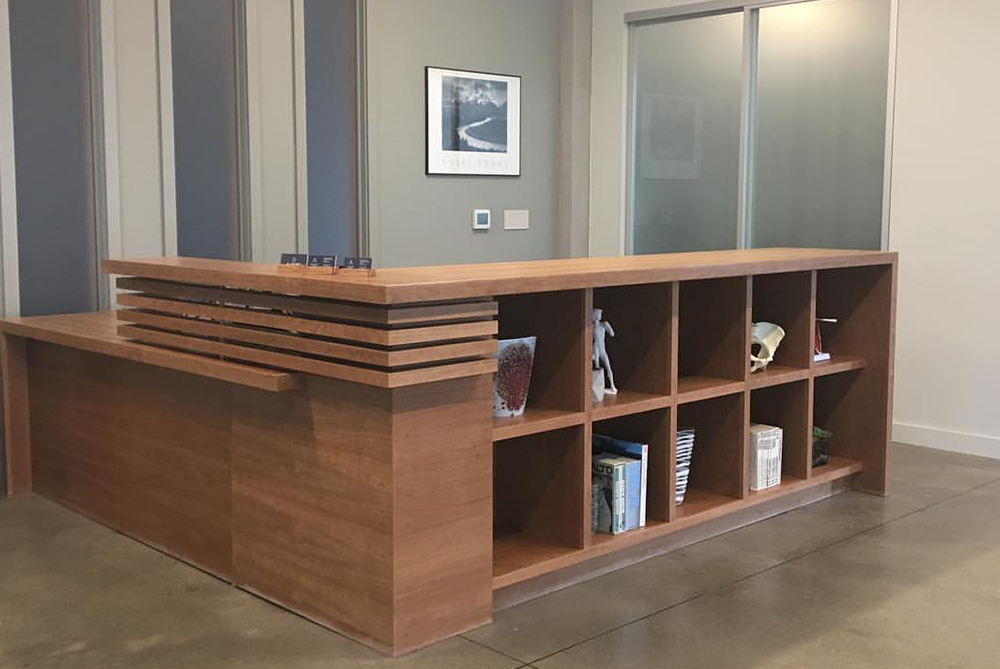
Project Specifics:
Designed as both a both a reception desk and display/storage hub in the heart of the Alpine Physical Therapy offices. The solid cherry wood slats act to screen the receptionist’s PC and help bring scale to the piece.
Project Details:
Materials: Cherry Plywood / Solid Cherry
Year Completed: 2016
Design by: Chris Hawley
Greenlake Renovation By Chris Hawley
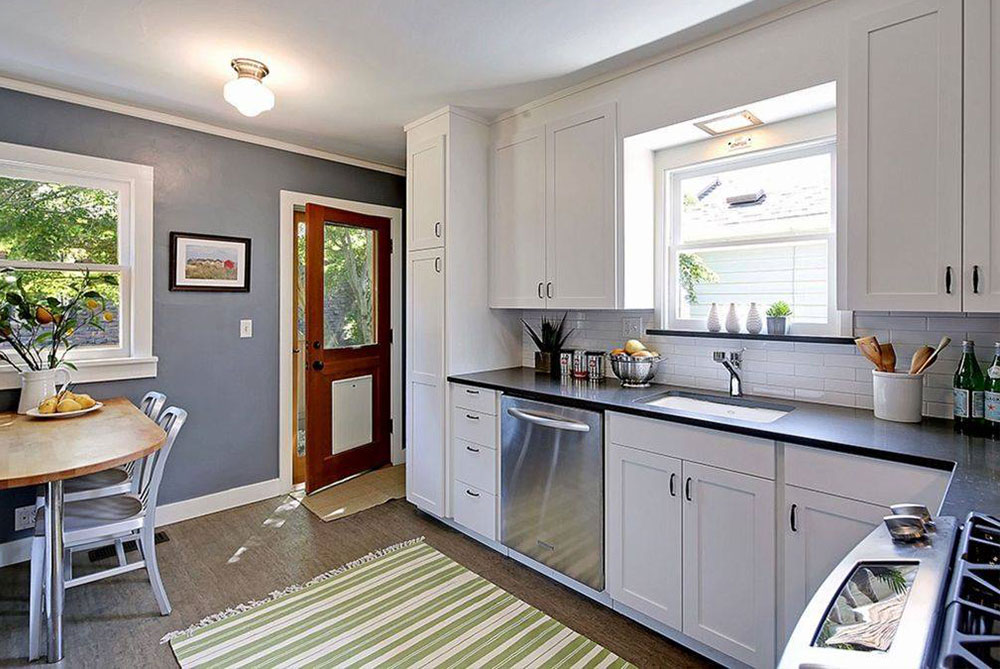
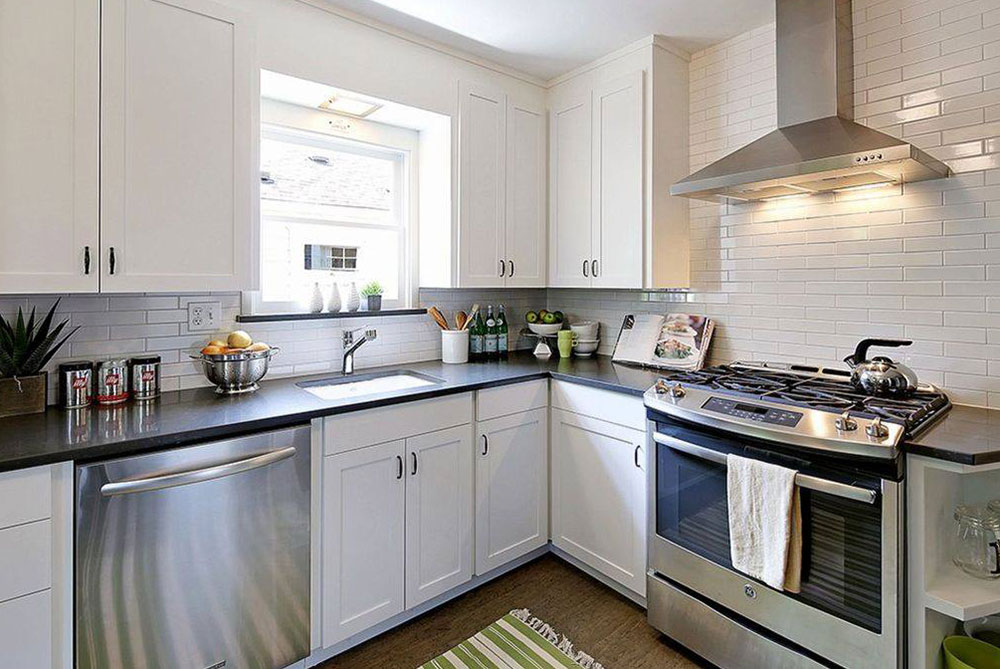
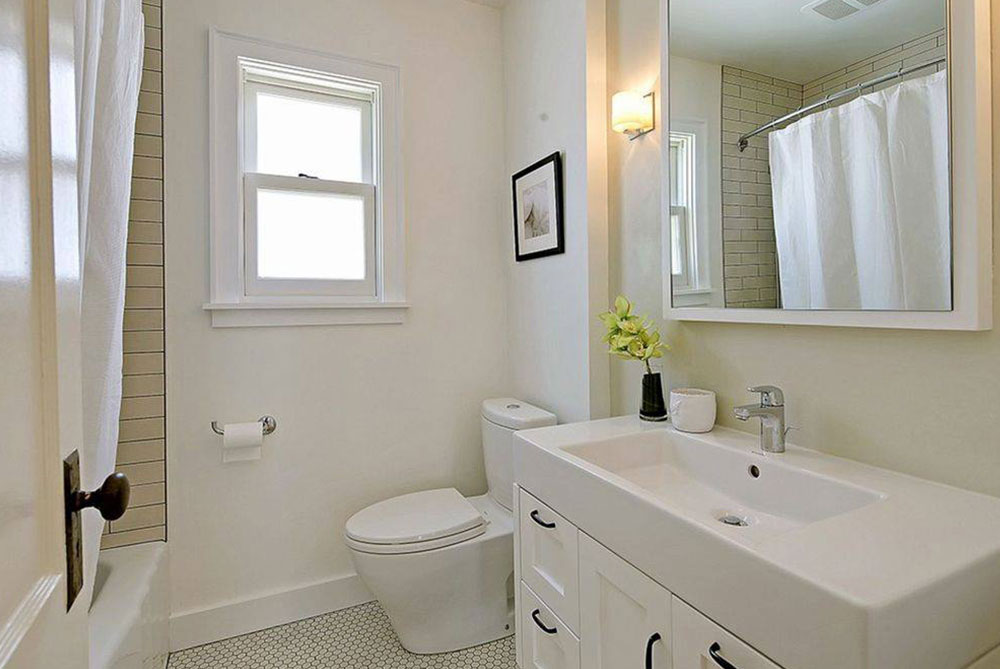
Project Specifics:
Both kitchen and bathroom were given and welcome facelift in this 1922 bungalow. A transitional design approach helped achieve a look that is both modern and vintage. A clean bright color pallet helped to make the tight spaces feel spacious. Custom touches like a built-in storage bench in the kitchen and semi-recessed medicine cabinet in the bathroom helped to bring storage and functionality.
Project Details:
Renovation to Kitchen and Bathroom
Renovated Square Footage: 200 sf
Year Completed: 2014
Design by: Chris Hawley
Live Edge Console Table By Chris Hawley
